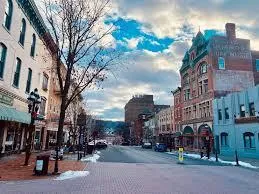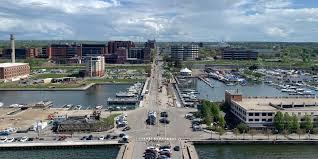

Extra Space for Storage, Vehicles, Tools & More
Detached Garages & Sheds in Pennsylvania
Storage and Workspace That Matches Your Property
Custom-Built Garages and Sheds With Style and Strength
Need a place to store tools, park a vehicle, or set up a workshop? Alliance Deck Builders of Pennsylvania designs and builds detached garages and sheds that blend with your home and fit your needs. Whether it’s a compact utility shed or a two-car garage with loft space, we handle the whole build—from permits to final trim. Every structure is framed, finished, and customized for your lot, usage, and long-term plans.
Built to Fit Your Lot, Budget & Storage Needs
Use It for Vehicles, Tools, Lawn Gear or Hobbies
We design sheds and garages that serve a purpose—whether it’s simple storage or a fully wired workspace. Sizes range from small utility sheds to large garages with attic trusses or side lofts. Choose single or double bays, overhead doors, ramps, windows, and custom siding to match your home. Everything is built to code and sized to make the most of your available space.
One- and two-car garage options
Utility sheds, garden storage, and hobby builds
Customizable doors, windows, and roofing
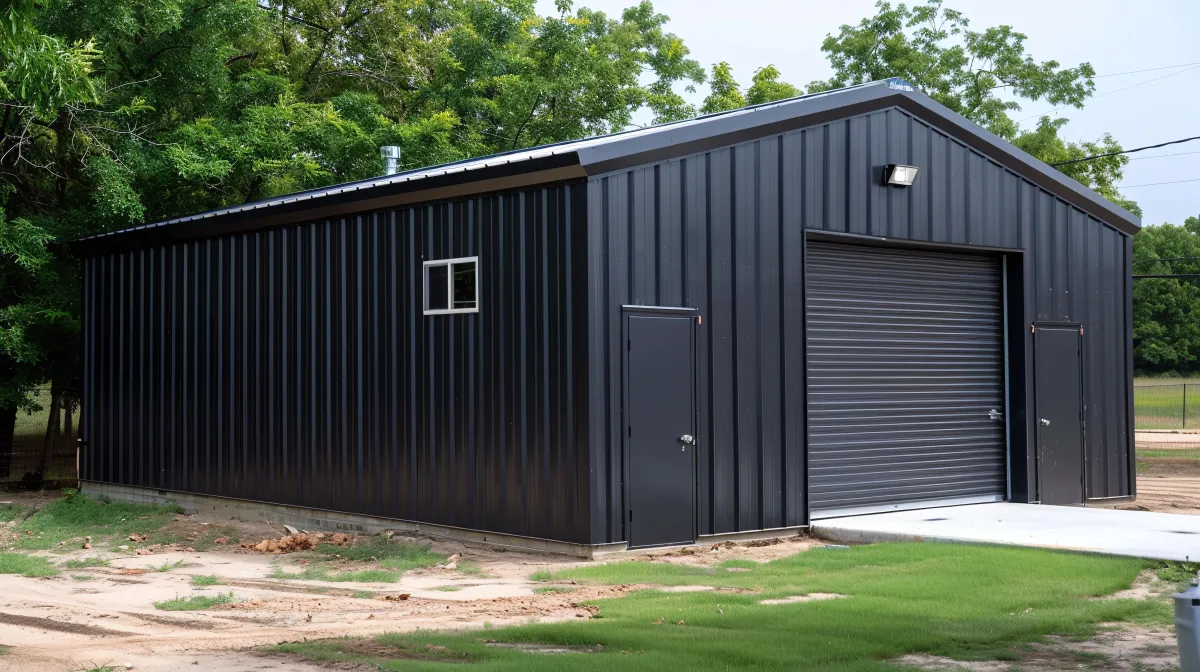
Framed Like a Home, Built to Stand Alone
Quality Construction From Foundation to Finish
Unlike prefab kits, we build on-site with real framing, anchored footers, and durable siding. You choose the layout; we handle excavation, concrete, framing, roofing, trim, and final paint or stain. We also offer venting, insulation, and wiring for climate and lighting control. It’s not just a shed—it’s a real structure that adds value to your property.
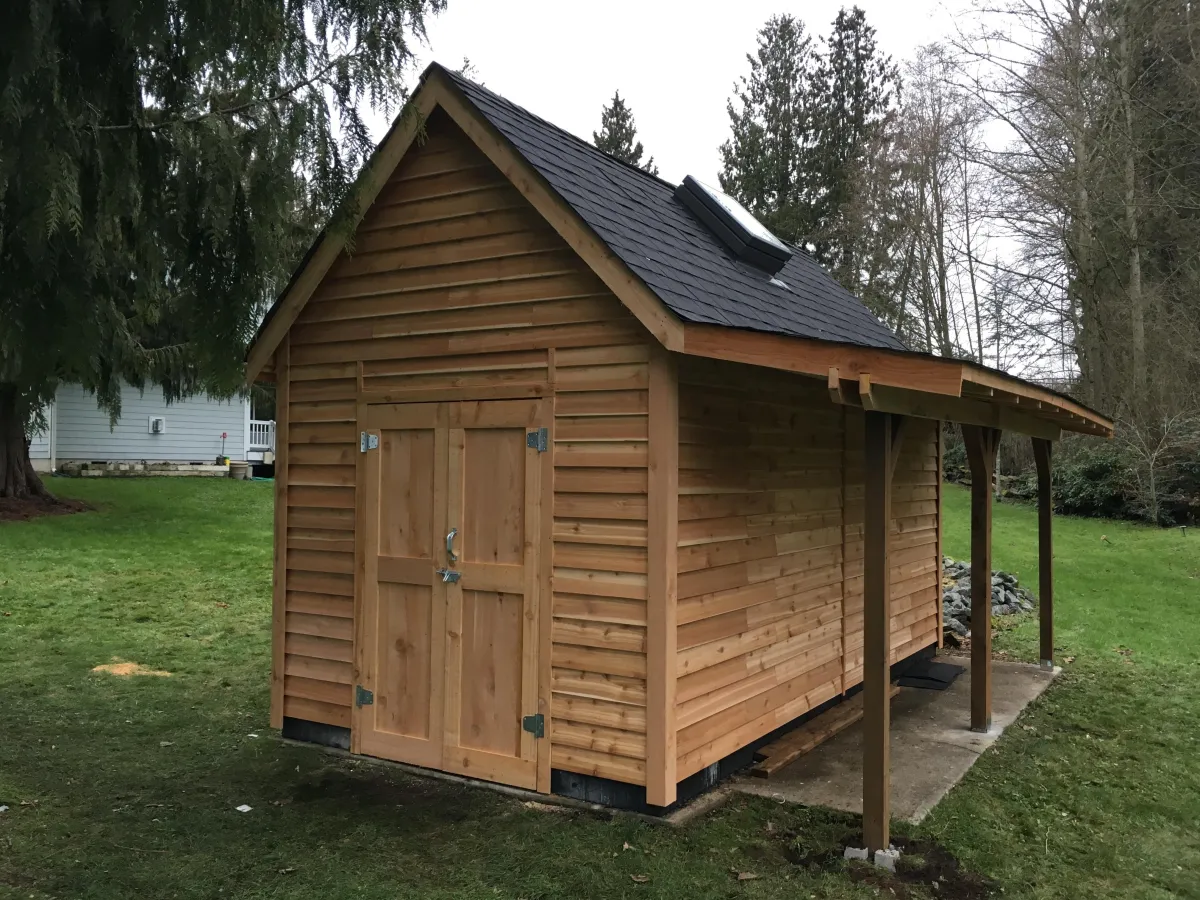
Fully Custom Options for Access, Layout & Finish
Build It for Storage, Parking, or Everyday Use
Need a ramp for mowers? A loft for seasonal bins? An extra-wide garage bay or double doors for workspace access? We can do all of that. We build every structure around how you’ll use it—with enough ventilation, height, and entry points to keep it practical. And because we build everything on-site, we can adapt to uneven lots, HOA rules, and access limits.
Not Just a Box—A Building That Adds Real Value
Designed to Complement Your Home and Lot
We don’t believe in “good enough.” Every shed or garage we build is styled to match your home—roof pitch, siding type, trim color, and even door hardware. It’s a true extension of your property that feels like it was always there. Whether you need storage today or want a future guest space, our builds add curb appeal and long-term function.
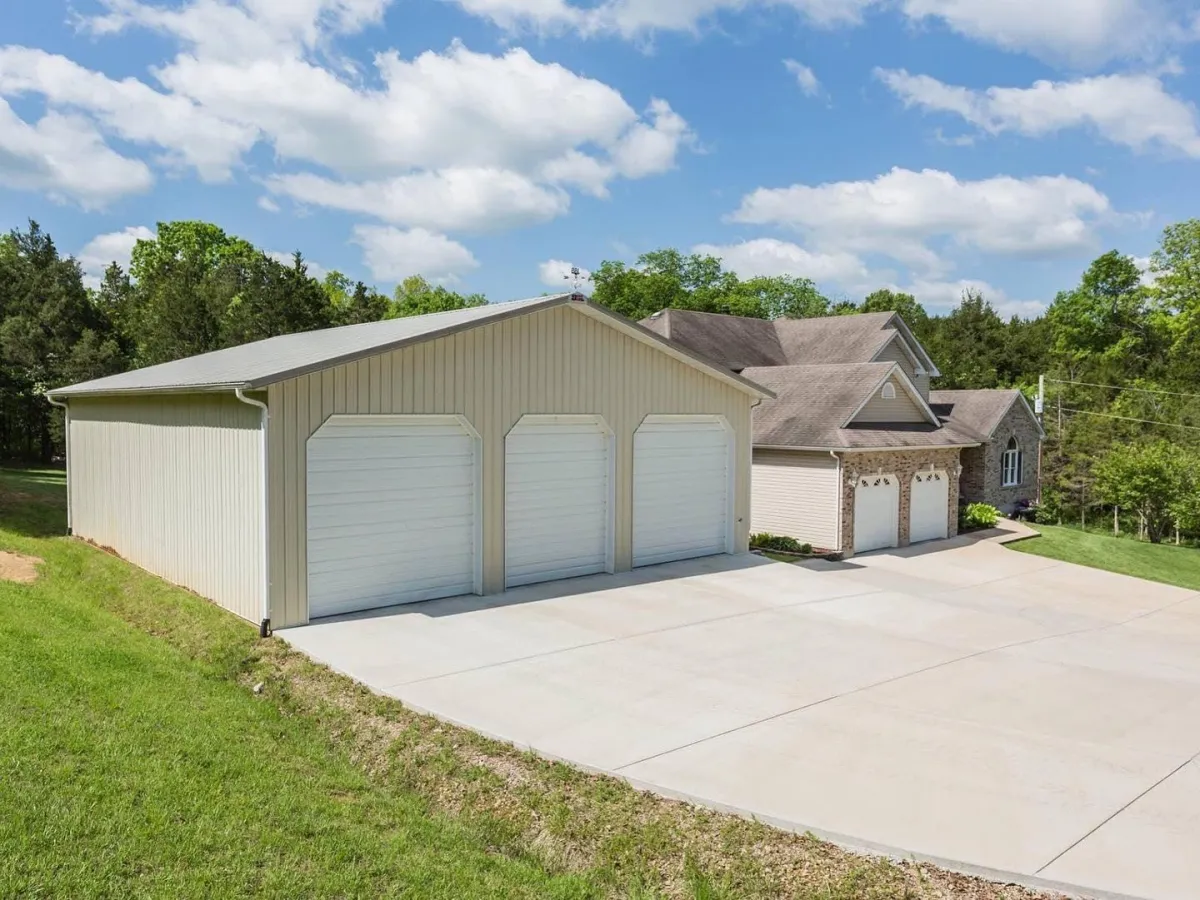
Why Pennsylvania Clients Trust Us for Custom Sheds & Garages
Framed Like a Real Building: No kits—just strong, stick-built construction.
Matched to Your Home: Siding, roofing, and trim that blends in seamlessly.
Space for More Than Just Storage: Use it for tools, cars, hobbies, or future expansion.
Built to Handle Snow & Wind: Engineered for Pennsylvania’s seasonal load requirements.
Designed for Your Lot & HOA: We work with local codes, slopes, and setback rules.
Don't worry, we can help!
What to Expect From a Detached Garage or Shed Build
We begin with a site review and basic layout. From there, we plan foundation needs, framing, and siding selections. You’ll approve size, roof style, doors, windows, and finishes before we start. All structures are inspected and built to residential code. No shortcuts. No prefab panels. Just solid, customized buildings.
Lot measurement and structure planning
Concrete pad or pier footings installed
Full framing, siding, roofing, and trim included
Shed or Garage—We Help You Pick the Right Fit
Start With Your Needs, Then Build to Match
Not sure if you need a full garage or just a shed? We’ll help you choose. If you’re parking vehicles, we’ll ensure door clearance and floor load ratings. If it’s for tools or lawn gear, we’ll design shelving, access ramps, and storage nooks that make daily use easier. No upsells, no pressure—just smart solutions that match your real-world needs.
Questions About Detached Garages & Sheds
What Pennsylvania Homeowners Ask Most
Here are a few answers to common questions about planning and building your own backyard structure.
Do you handle permits and code checks?
Yes. We take care of all permitting, inspections, and code compliance.
Can you build on a sloped or uneven lot?
Absolutely. We adjust footing height and framing to fit the grade.
Do I need a concrete pad for a shed?
Not always—we offer pier footings, gravel bases, or full slabs depending on structure type.
What’s the average build time?
Most sheds take 2–4 days. Garages take 5–10 days depending on size and features.
More Than Decks—We Build Structures That Add Function
Explore Decks, Enclosures & Outbuildings
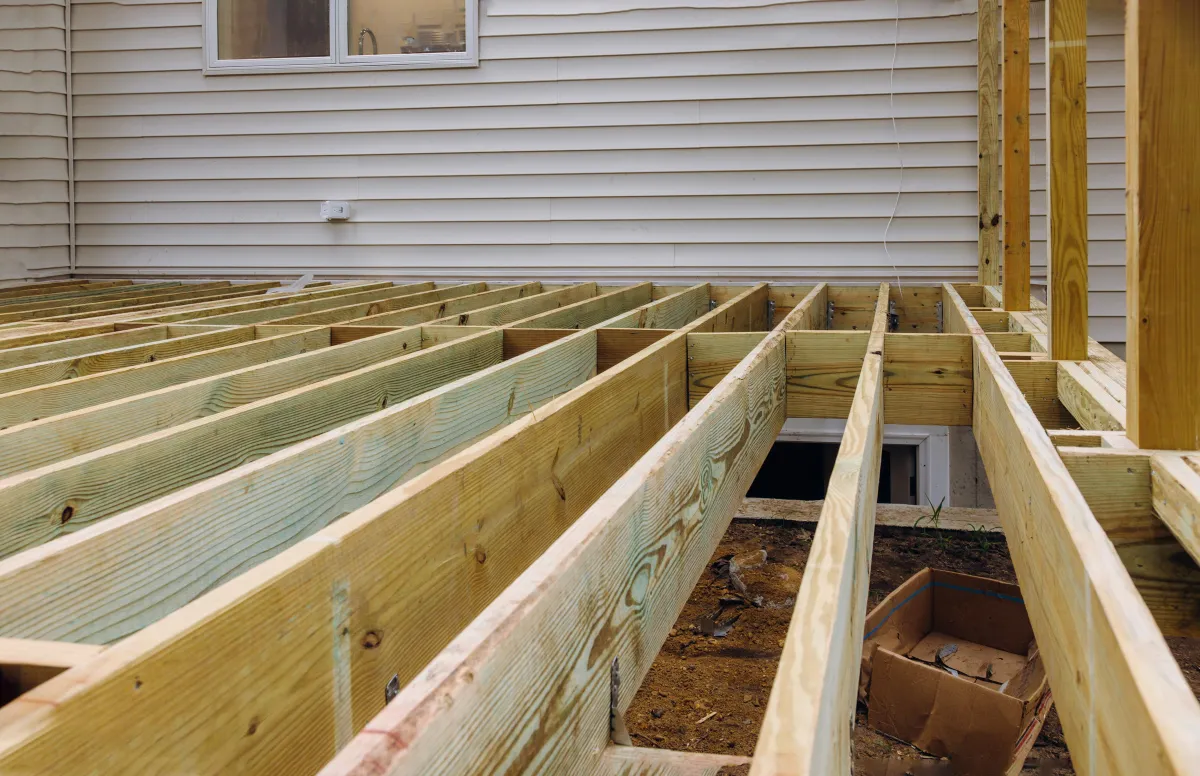
Deck Design & Construction
We design and build custom decks tailored to your home’s architecture, lifestyle needs, and North Carolina climate.
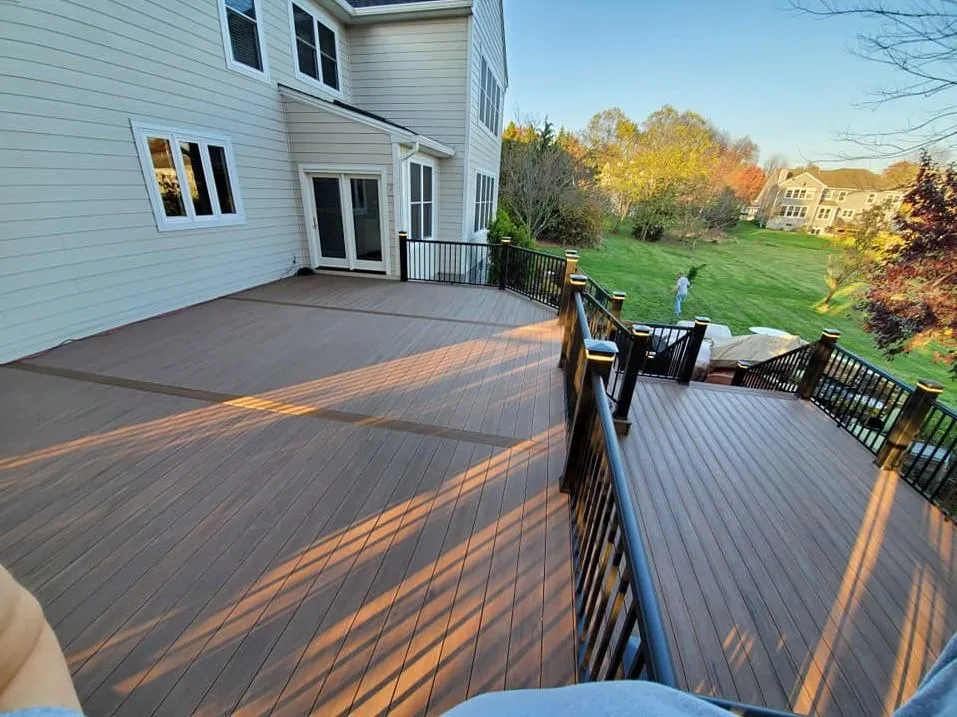
Composite Deck Installation
Durable, low-maintenance decks built with Trex, TimberTech, and other top composites for long-term performance and style.
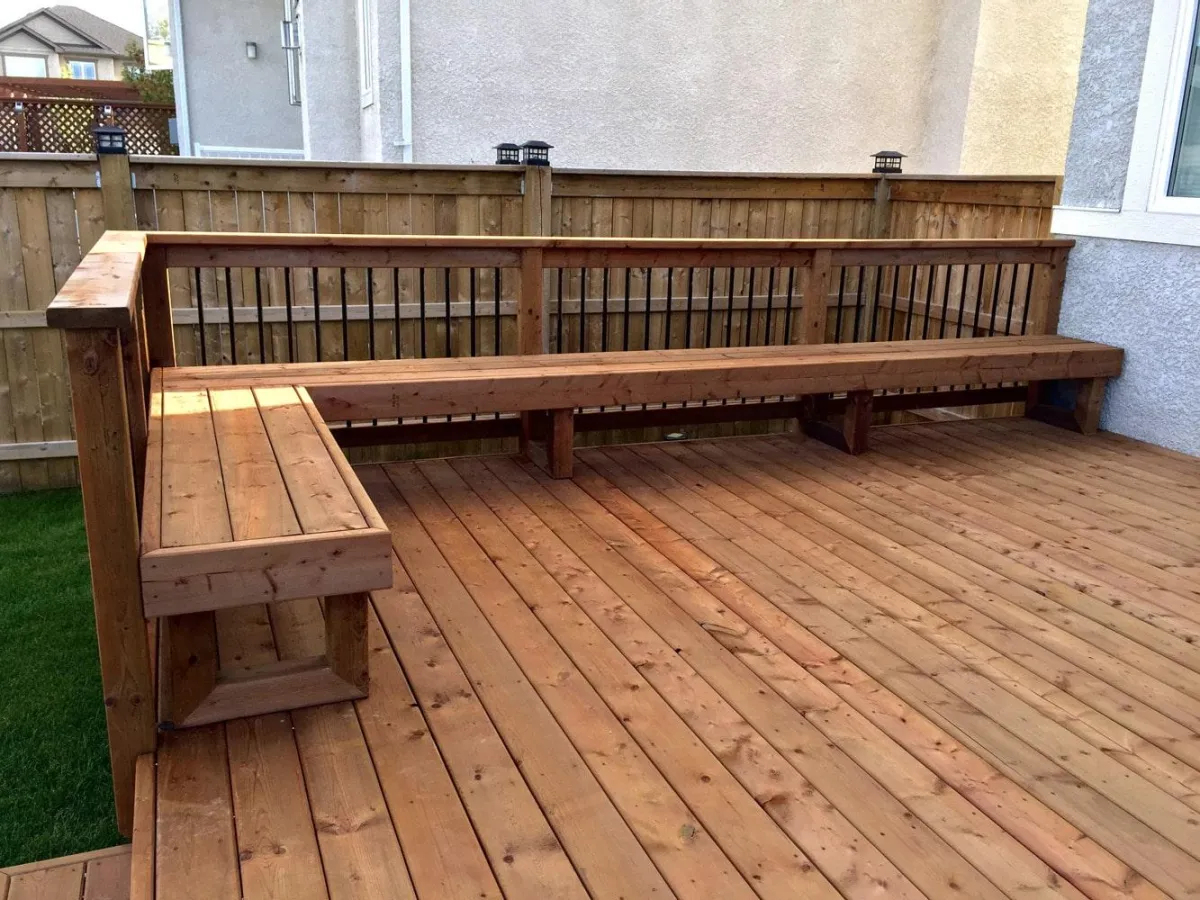
Wood Deck Building
Traditional wood decks using cedar or pressure-treated lumber, built to last with weather-sealed finishes.
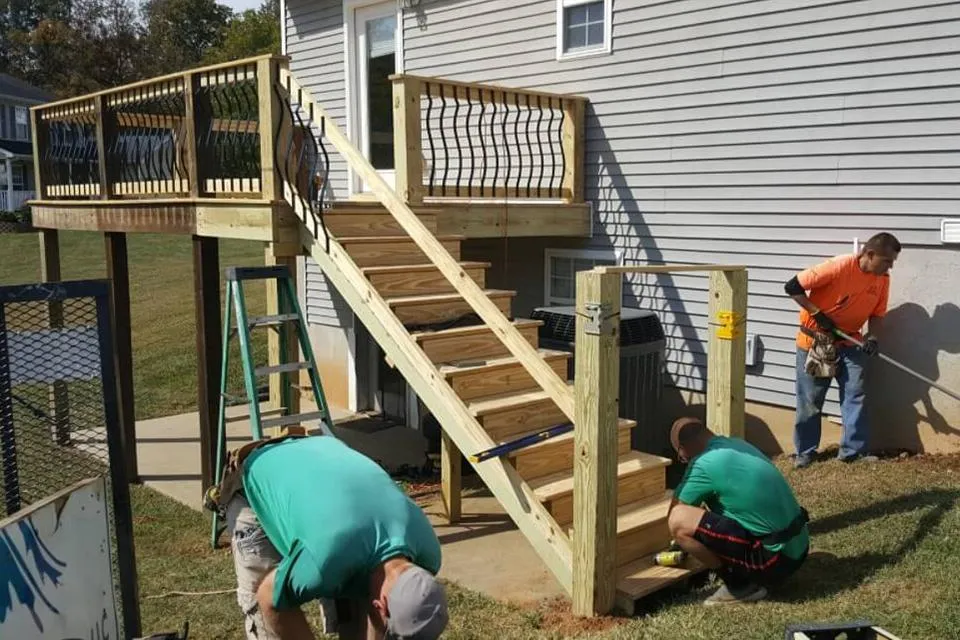
Deck Repair & Structural Reinforcement
We repair sagging, unsafe, or rotted decks with expert reinforcement and structural upgrades to meet code.
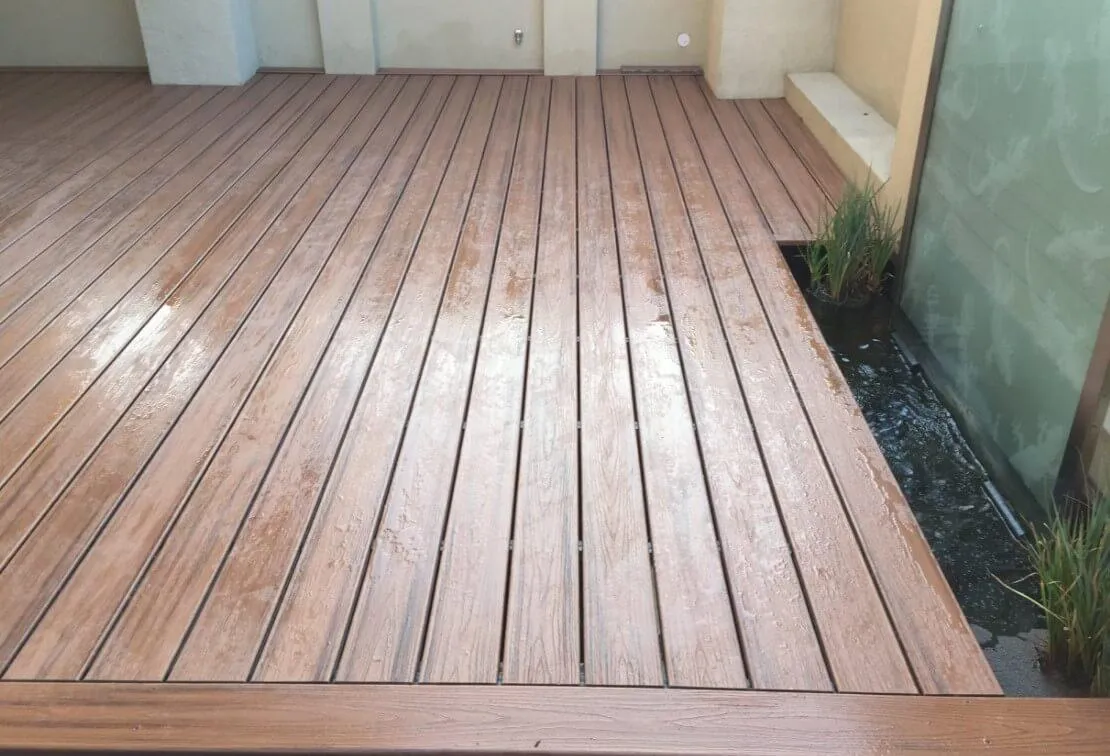
Deck Restoration & Refinishing
Bring your outdoor space back to life with our professional deck restoration and refinishing services. We clean, sand, and seal your deck to enhance its durability and restore its natural beauty.
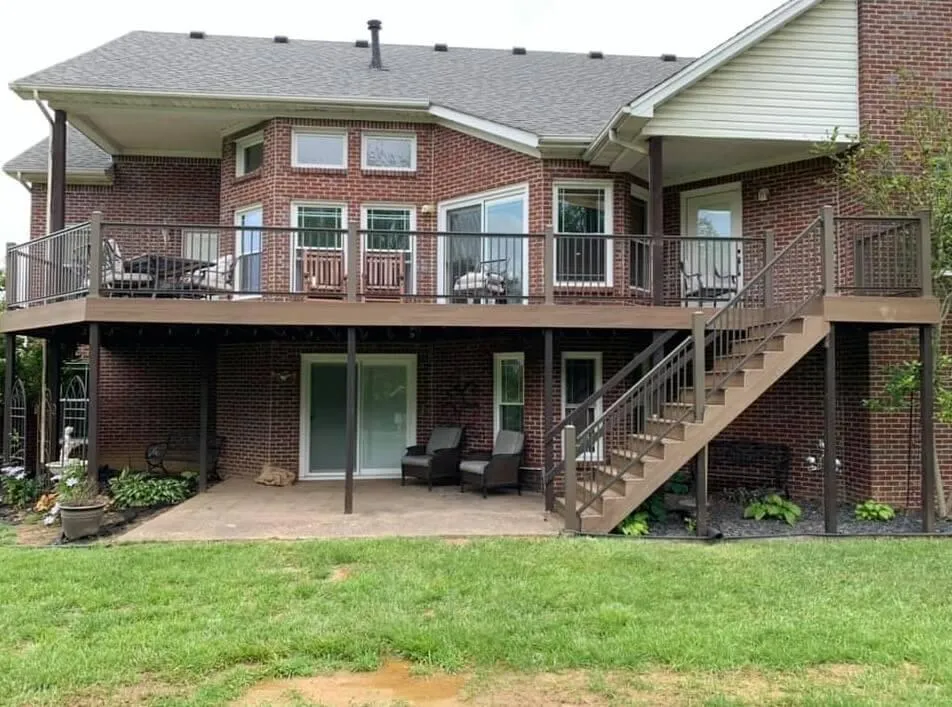
Multi-Level Deck Construction
Built for hillside lots or large homes, our multi-level decks add function and depth to outdoor living.
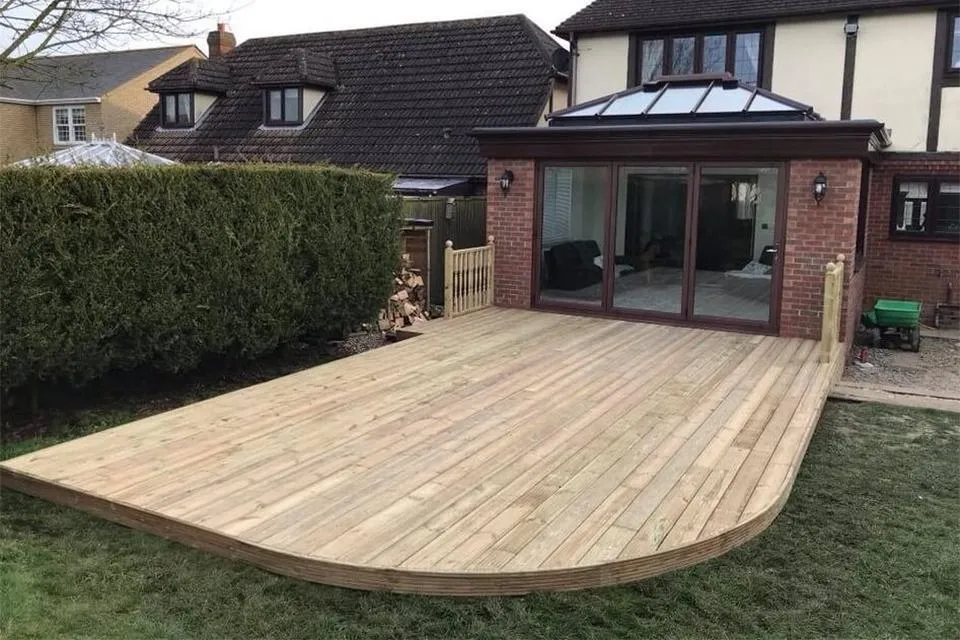
Deck Extensions & Re-Decking
Expand your outdoor space or upgrade old surfaces with new boards, rails, and code-compliant updates.
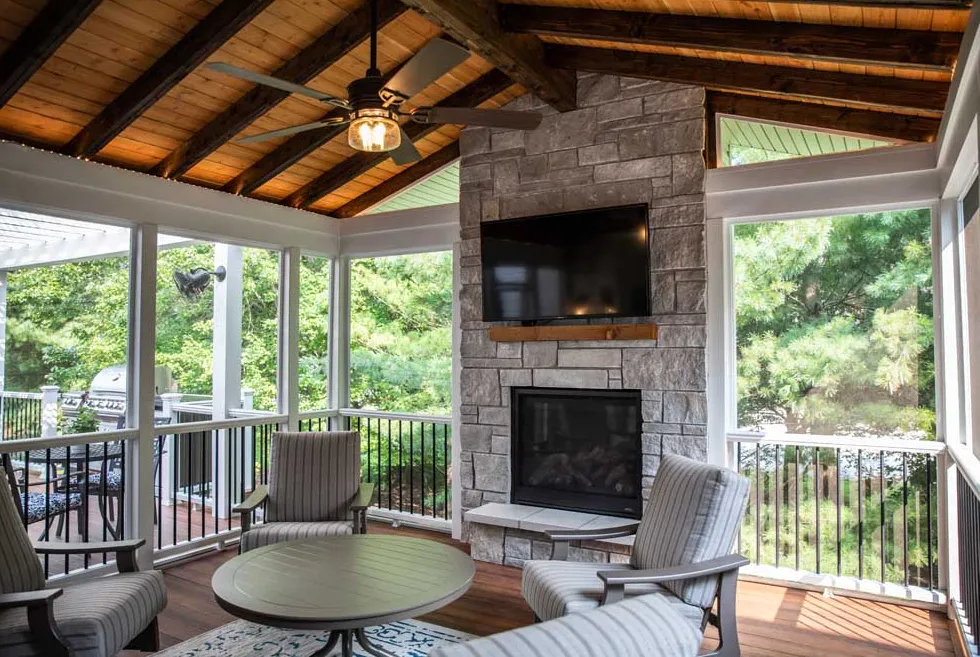
Covered Decks & Patio Roofs
Add shade and shelter with roofed decks, pavilions, or pergola structures made for year-round use.
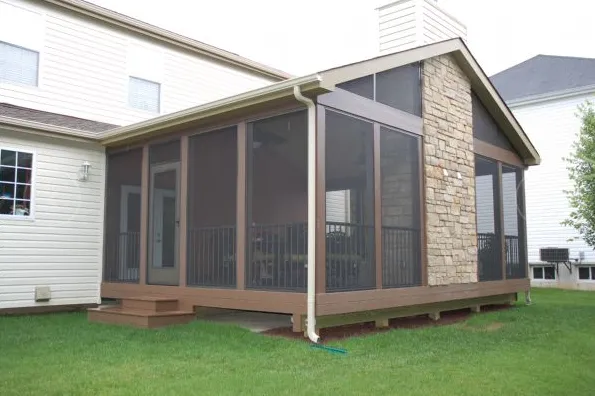
Screened-In Porches & Sunrooms
Enjoy the outdoors without the bugs — we build screened porches and enclosed sunrooms for any season.
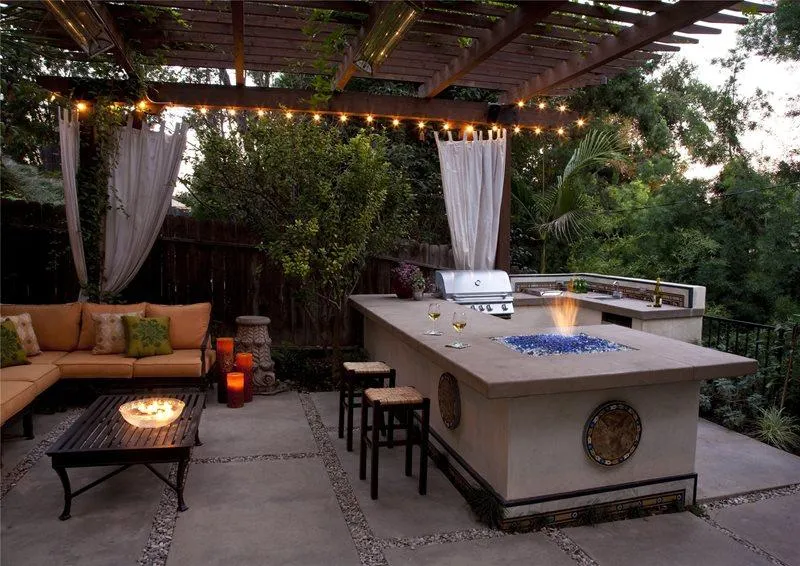
Outdoor Kitchens & Grilling Stations
Stone, wood, or composite kitchens built into your deck space — complete with gas hookups and lighting.
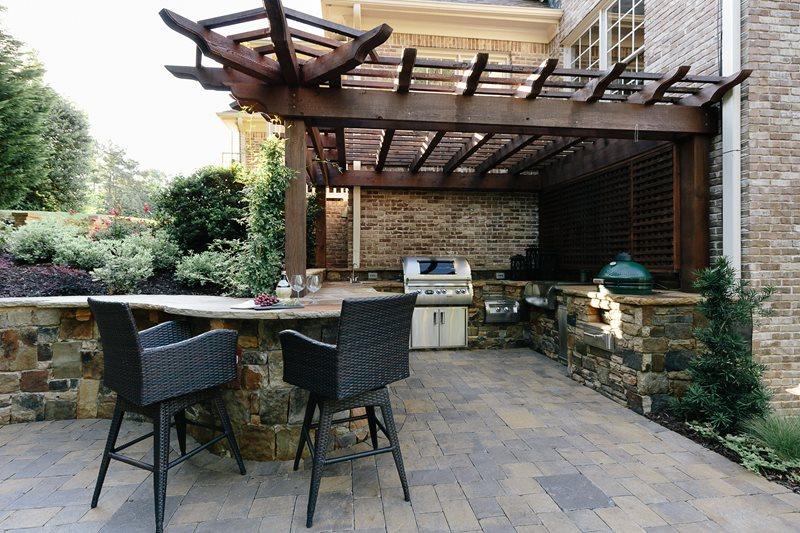
Pergolas, Gazebos & Arbors
We craft custom wood or vinyl structures that add shade, style, and architectural interest to any yard.
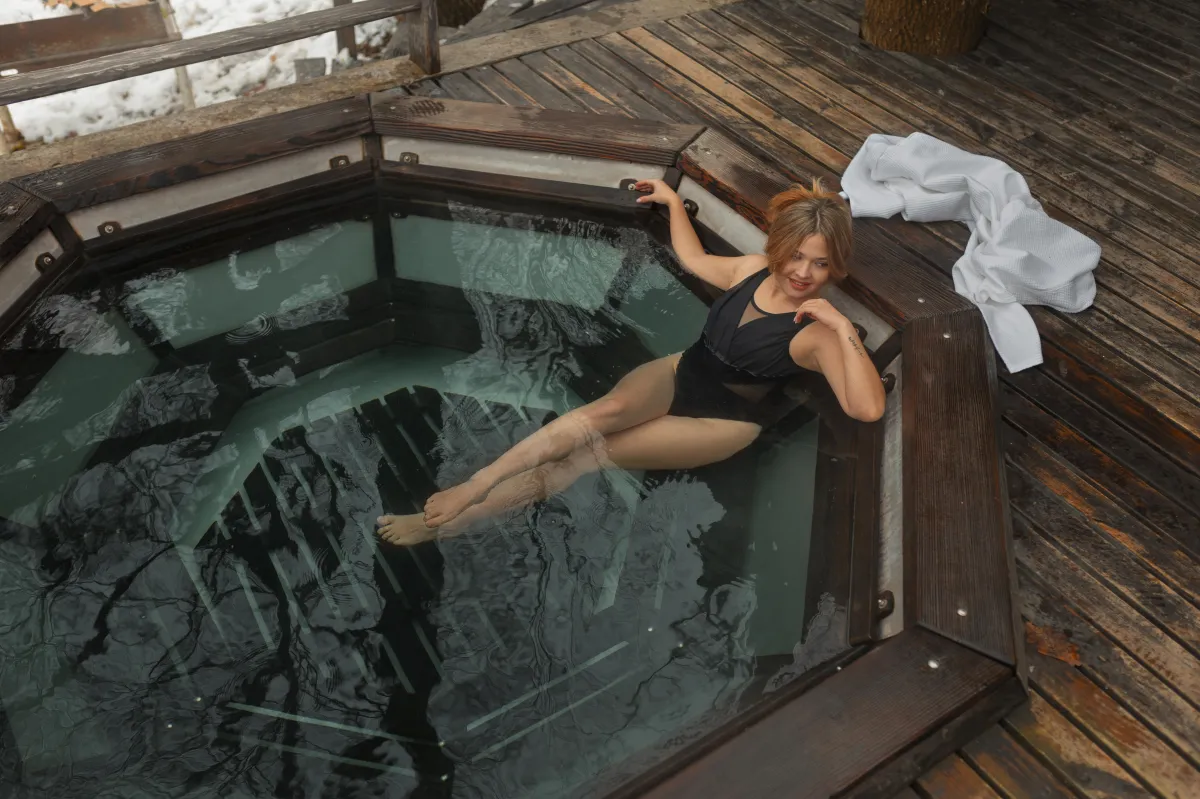
Pool Deck & Hot Tub Surrounds
Slip-resistant decking built around pools, spas, and hot tubs with waterproof materials and safety features.

Detached Garages & Sheds
Outbuildings that match your home — for storage, workshops, or guest space — designed and built from the ground up.
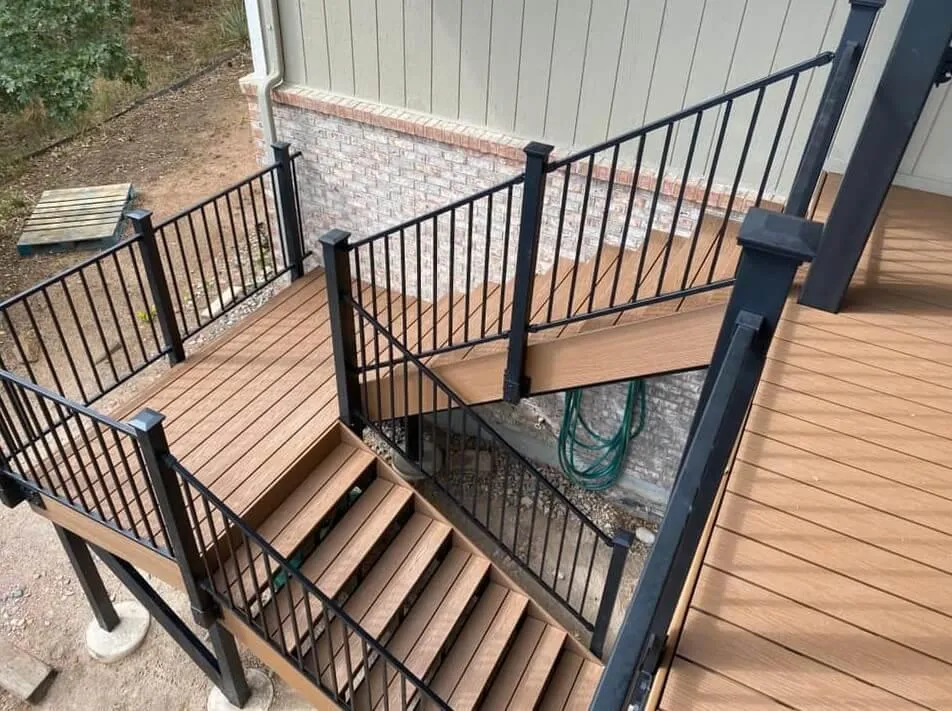
Custom Deck Railings & Stairs
From cable to composite, we install railings and stairs that look sharp and meet North Carolina building code.
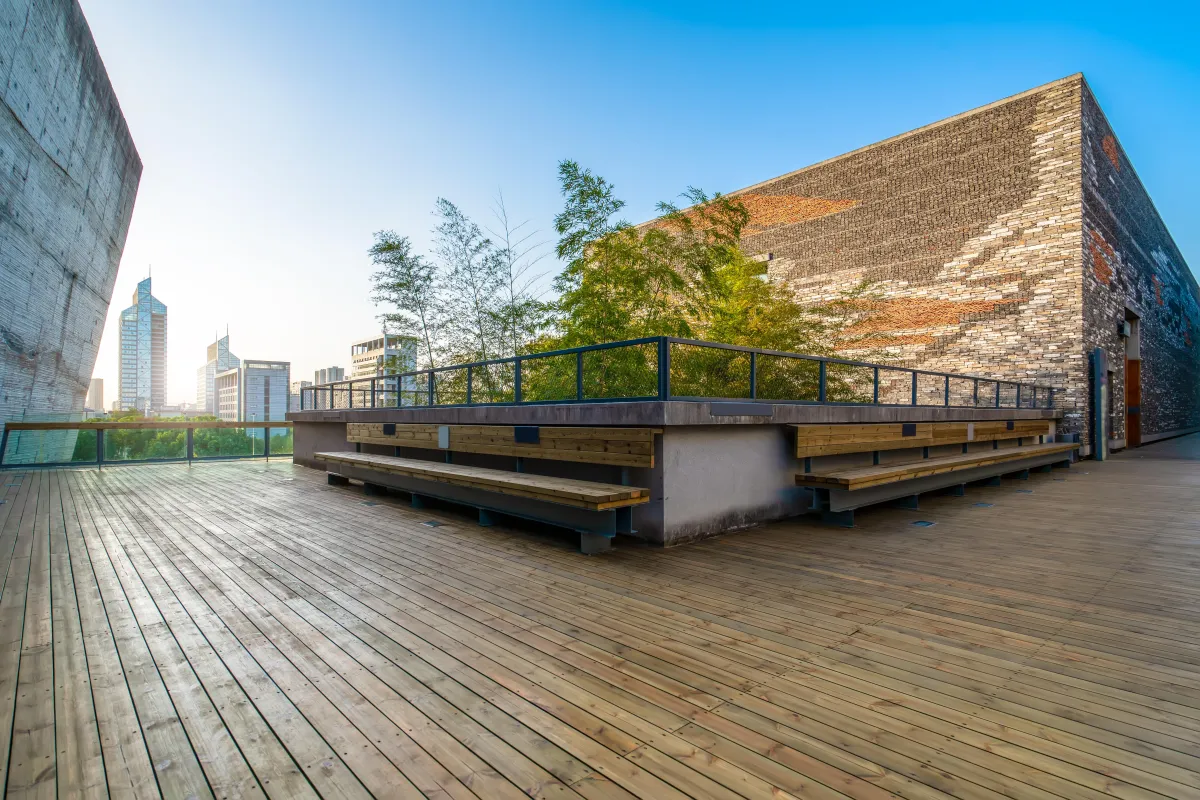
Commercial Deck Projects (Restaurants, Rooftops, etc.)
We handle restaurant patios, rooftop decks, and other commercial builds with engineered safety and lasting materials.

Innovation
Fresh, creative solutions.

Integrity
Honesty and transparency.

Excellence
Top-notch services.
Let’s Build Something You’ll Love
From first sketch to final walkthrough, Alliance Deck Builders of Pennsylvania delivers high-quality outdoor builds backed by experience, trust, and regional knowledge. Whether you need a cozy screened porch, a full entertaining deck, or a commercial build-out, we’re ready to make it happen — and make it easy.

COMPANY
CUSTOMER CARE
Copyright 2026. Alliance Deck Builders of Pennsylvania. All Rights Reserved.

